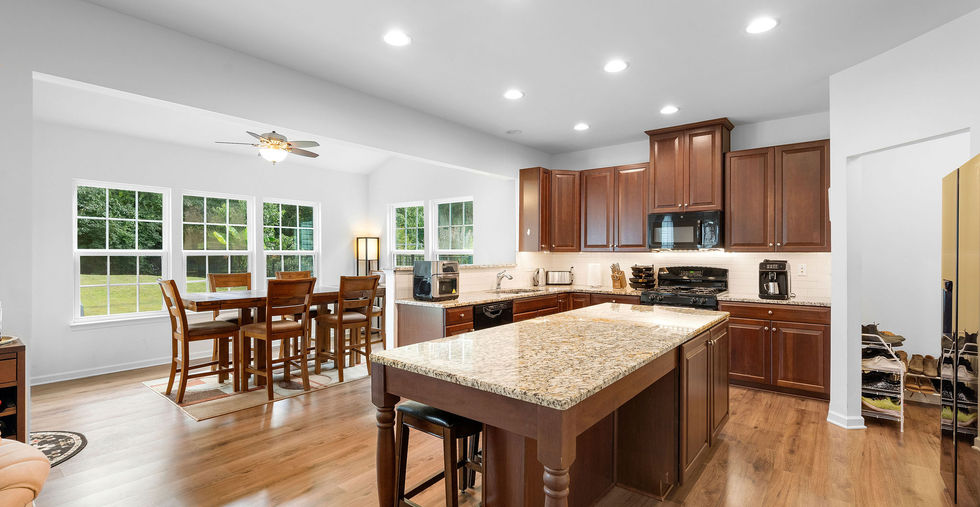Property Description
Welcome to your next chapter in Avondale Park. This 4 bed, 2.5 bath, 2,433 sq. ft. home doesn’t just check the boxes — it delivers the lifestyle you’ve been waiting for. The main level is built for the way people actually live. Wide-open living anchored by a statement fireplace flows seamlessly into a designer kitchen with a massive center island, granite counters, and stainless steel appliances. Natural light pours dining room with a stunning view of the backyard. There is even an extra space on the first level that's perfect for a home office or play room! Upstairs, the owner’s suite feels like a retreat with its oversized walk-in closet and spa-inspired bath. The secondary bedrooms are equally impressive — large, full of closet space, and ready for guests, kids, or a home office. A bonus room adds flexibility for media, play, or work-from-home life. Step outside and you’ll see why this lot stands out. A HUGE backyard, concrete patio and fire pit make entertaining effortless, while professional landscaping ties it all together. Don't forget about the huge 2 car garage. The neighborhood has a relaxed, connected feel, while still being just 20 minutes to Downtown Nashville, 10 minutes to One Bellevue Place for shopping and dining, and a quick drive to Percy Warner Park’s miles of hiking and trails. Easy interstate access makes commutes simple.
Contact Agent
Jake Gomes
615-968-9539
Property Details
Property Type
Single Family Home
Bedrooms
4
Bathrooms
2.5
Size
2,433 sqft
Floors
2
Year Built
Property Location
933 Fairdale Ct, Nashville, TN 37221, USA




























